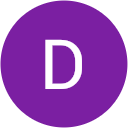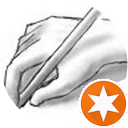






innovative, precise, qualitative, economic, and 3D scale model maker way




"INTERIORS - “GIVING UNIQUE FORMS TO FUNCTIONAL SPACES” - ARCEDGE
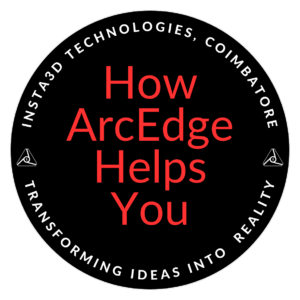
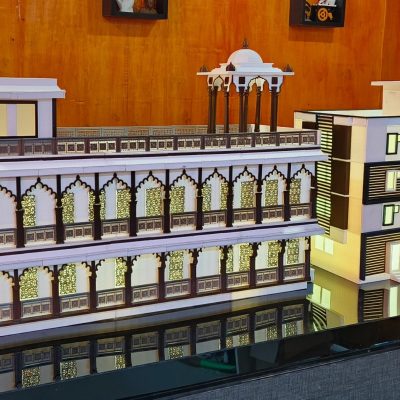
We extend to you, along with your esteemed clients and valued investors, the remarkable opportunity to possess a meticulously replicated, finely detailed miniature embodiment of any architectural venture, irrespective of its developmental stage. Our source of immense pride resides in the extraordinary prowess of our adept team of craftsmen specializing in the creation of 3D miniature scale models. This talented workforce is bolstered by cutting-edge machinery and a sophisticated bespoke 3D printing apparatus. Further setting us distinctly apart is the distinction of our executive directors, holding advanced M.Tech and Doctorate degrees, specifically honing their expertise in the realm of 3D printing technology. This profound acumen equips us with unparalleled expertise and unparalleled finesse in this domain.
WHY INVOLVE 3D MINIATURE SCALE MODEL MAKERS IN THE REALM OF ARCHITECTURE?
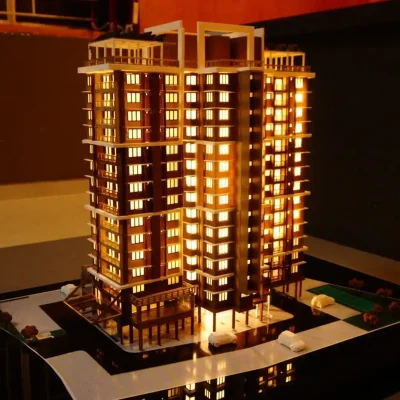
Fields We Work
MINIATURE MODELLING
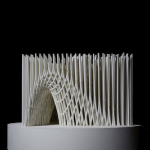
STRUCTURAL
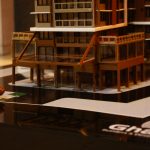
ELEVATIONS
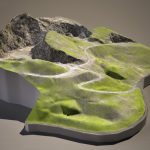
TERRAIN
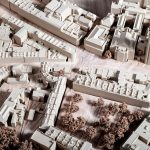
scape
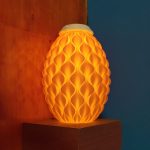
Interiors
MODELING
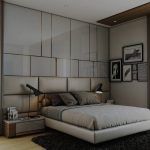
WALK THROUGH
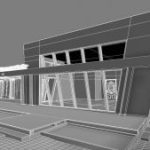
VR/AR
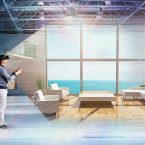
WHY WOULD THE UTILIZATION OF 3D MINIATURE SCALE MODEL MAKERS BE RELEVANT WITHIN THE FIELD OF ARCHITECTURE?
I.Completely supports the digital workflow.Solely essential are the accurate 3D file (meeting the printer’s specifications) and the machinery takes care of the remainder. Conceptualization -> Outline -> 3D Modeling -> Printing -> Presentation II. Renders exceptional intricacy and exactitude directly from the printer. Rough to medium quality prints start at 200 microns when very fine and intricate models can be achieved with precision up to 16 microns. (100 microns = 0.1mm) III. Cost effective. Experience a reduction of up to 75% in costs when juxtaposed with conventional model crafting methods. Our selection encompasses 3D Printed Floorplans available from just ₹ 350 IV. Time efficient. Models can be printed overnight and finished within a few days after the correct files are completed. For projects of simpler nature, the expected turnaround time is approximately 7 to 10 days, whereas more intricate and multifaceted demands might extend the completion period to around a month V. Complexity is almost free. Challenging shapes and intricate forms pose no obstacles and are provided without any additional cost, as long as we can translate them into a 3D design. This approach fosters creativity and the freedom to explore one’s imagination.
VI.Seamless refinement. Make incremental or substantial alterations on the go without incurring supplementary 3D printing expenses. During the initial stages, this tool enables swift and cost-effective testing of diverse design concepts, culminating in high-quality, lifelike models during the final project phase.
VII. Reduced assembly effort. 3D Printing essentially eradicates the necessity of assembling numerous components, liberating your focus for more pertinent tasks.
VIII.Scalability of application. The technology is adaptable to projects of all sizes, accommodating distinct outcomes for varying budgets. From urban landscapes to residential interiors, design challenges are proactively addressed in the early phases of the creative process.
IX.Seamlessly compatible with BIM. A streamlined and effective path from BIM to 3D Print. By already operating within a BIM framework, you are closer to generating dependable 3D-print-ready files.
X. Multiple replicas. Acquire numerous copies of the identical design and utilize them as gifts for sponsors and high-level corporate executives. This attribute not only proves convenient but is also a rarity when considering conventional manufacturing methods.
FAQ's
1.What’s the time frame for completing a 3D miniature scale model with a 3D miniature scale model maker?
The time needed to finish a 3D miniature scale model depends on various factors, including project complexity, your expertise level, and the amount of time you can dedicate. Simpler models might take a few hours, while more intricate endeavors could extend over weeks or even months.
2.Can I design my own 3D miniature scale models?
Certainly! Many model makers relish the creative freedom of designing their own masterpieces. Armed with research, planning, and creativity, you can give life to your distinct visions. Insta3D Technologies offers Training in 3D printing.
3.What’s the most prevalent scale for miniature models?
The favored scale for miniature models varies based on the field and subject. However, some common scales include 1:24, 1:48, and 1:72 for aircraft models, as well as 1:87, 1:100, and 1:160 for architectural models.

